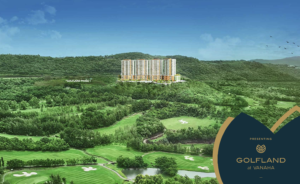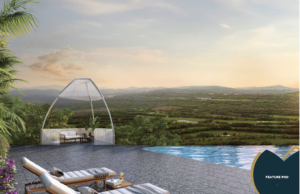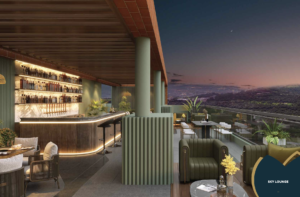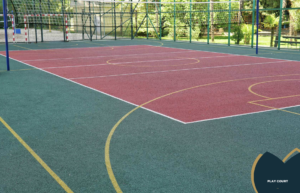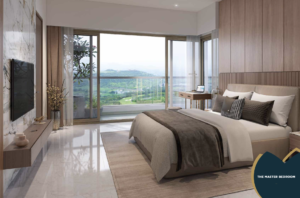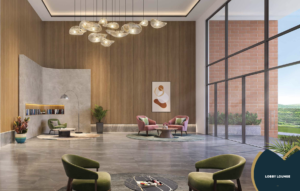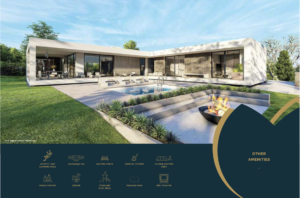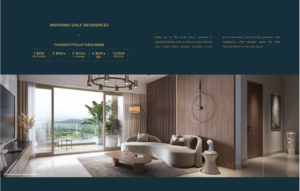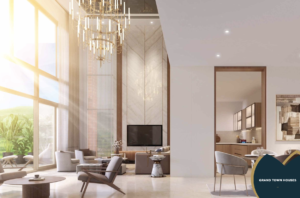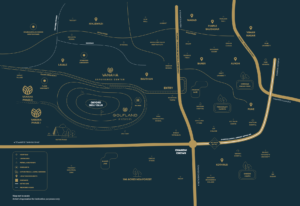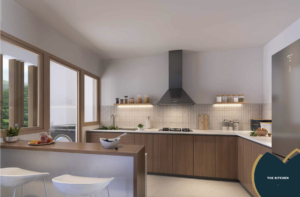Basics
- Category: Residential
- Status: For Sale
- Bedrooms: 4
- Bathrooms: 4
- Floors: 22
- Area: 2100 sq ft
Description
-
Description:
SHAPOORJI PALLONJI REAL ESTATE - A LEGACY BUILT FOR THE FUTURE
Crafted intricately with state-of-the-art technology, Shapoorji Pallonji’s creations are no less than engineering marvels and landmark destinations. And we’ve achieved this by making use of cutting-edge solutions for every project we’ve undertaken. This has helped shape our legacy of over 150 years, while maintaining a position of leadership in the industry.
Transforming Pune’s skyline with cutting-edge urban development and infrastructure, Shapoorji Pallonji is the city’s finest real estate developer. Exemplifying contemporary design, each project is a testament to unparalleled quality and innovation.
PUNE. THE MOST LIVABLE CITY IN INDIA
Dotted with a rich legacy and flanked with spectacular architecture, Pune is a bustling city in Maharashtra. A valley of IT and business giants, it offers a legion of corporate opportunities. Also at the forefront of education and culinary brilliance, the city is reckoned as a landmark of knowledge, art and progress.
After Successful launch of Golfland We are launching Golfland Phase 2 at VANAHA by Shapoorji Pallonji UNVEILING THE 2nd ROUND OF MOST AWAITED GOLF RESIDENCES KEY HIGHLIGHTS ▶️ 1000 Acre Master Development ▶️ Pune's Largest Golf Course in Periphery ▶️ Largest Reserved Green of spread across more than 90 Acres (approx) ▶️ 400 species of Flora & Founa ▶️ Largest ITP approved Township with features like Hospital, School, Residential, Commercial, Convenience, Retail, Playground, Firestation and more ▶️ Residences crafted to ensure uninterrupted light, ventilation and designed for Privacy. ▶️Homes with Huge Decks. ▶️ Pune's Only Residences with 100% Golf View ( An 18 - Hole Golf course) & Hill view from every Home ▶️ G + 22 floors. ▶️ Skywalk with a spectacular view. ▶️ Infinity Pool with Golf & Hill-view. ▶️ Pune's Only Residences planned 110 Ft above the ground. ▶️ Exclusive 3 Layered amenity zones. Typologies: 1 BHK D : 739 - 834 sqft. 2 BHK : 1011 - 1016 sqft. 3 BHK I room (Study): 1490- 1497 sqft. 4 BHK Study + Staff Room: 2340 - 2344 sqft. Townhouse: 2955 - 3292 sqft. Ranging from 1.25 Cr to 4.88 Cr all incl. T&C apply and Project RERA register Show all description
Location
- Neighborhoods: Chandani Chowk
Video
- Video:

